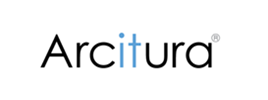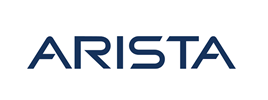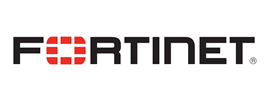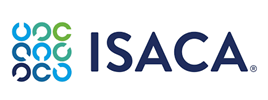- Course details
Course details
1. Introduction to AutoCAD
• AutoCAD a brief look
• Introduction to AutoCAD user interface
2. Introduction to AutoCAD 3D
• Basic AutoCAD draw tools
• Understanding visual styles
• Understanding views, viewcube and Navigation Bar
3. Basic AutoCAD Solid Modelling
• Working with Solid primitives
• AutoCAD solid modelling tools
• Basic solid editing commands
• Align, Slice, Shell, Fillet and Chamfer tools
4. Solid Modification
• Boolean operations
• Working with section Plane
• Working with Model space viewport
• Using FLATSHOT command for 3D to 2D conversion
• Working with 3D gizmo
5. Navigation in 3D
• Working with 3D UCS (User co-ordinate system)
• Understading Mesh objects
• Converting to solid, Surface and Mesh
• Modifying mesh to create geometries
6. Surface modeling
• Basic surface modeling tools
• Network and Planar surface tools
• Blend, Patch, and Offset surface tools
• Understanding surface associativity
• Fillet, trim, Sculpt and Project to UCS tools
7. Working with External 3D models
• Saving 3D drawings in different formats
• Importing drawings from other softwares
• Getting 3D blocks from Autodesk seek
• Exporting drawing in different formats
8. Layout and Viewport
• Drafting setup and page setup for layout
• Creating Top, Front, Isometric views from 3D
• Creating sectional and detail views
• Dimensioning in layout view
• Inserting title block and other text information
• Working with layout viewports
9. Rendering and Presentation
• Preparing scene, camera and view
• Creating a rendering with default settings
• Adding artificial lights
• Adding background and presets
• Creating and saving high quality rendering
Enquiry
Course : AutoCAD 3D
Enquiry
request for : AutoCAD 3D





















